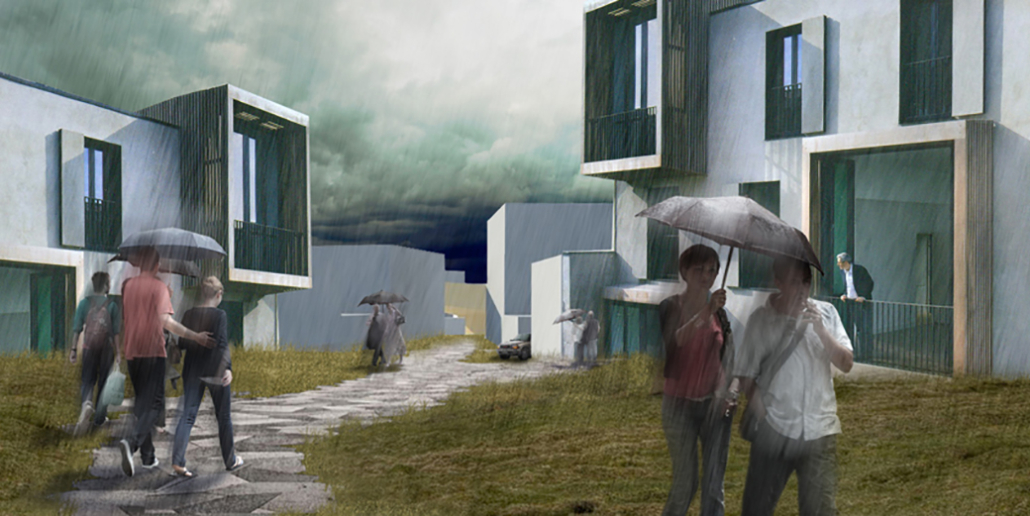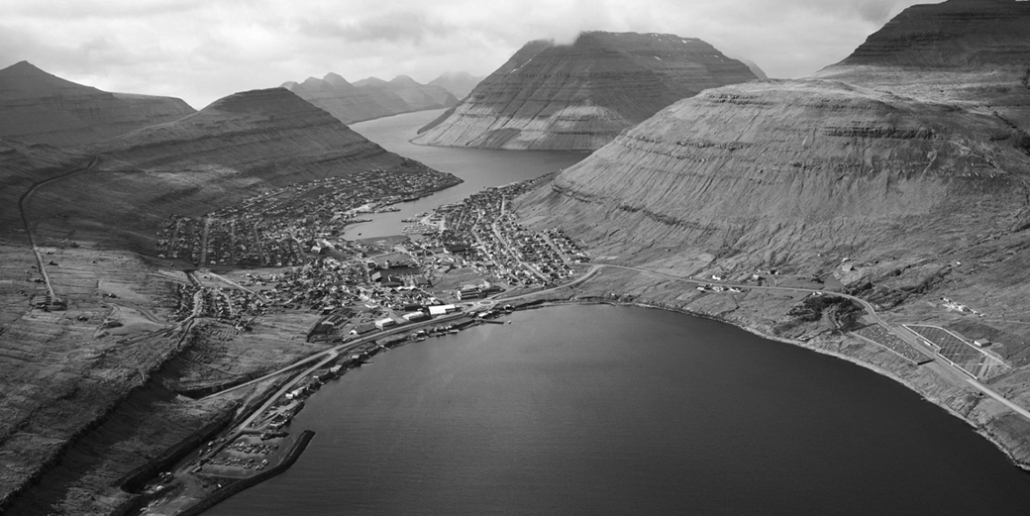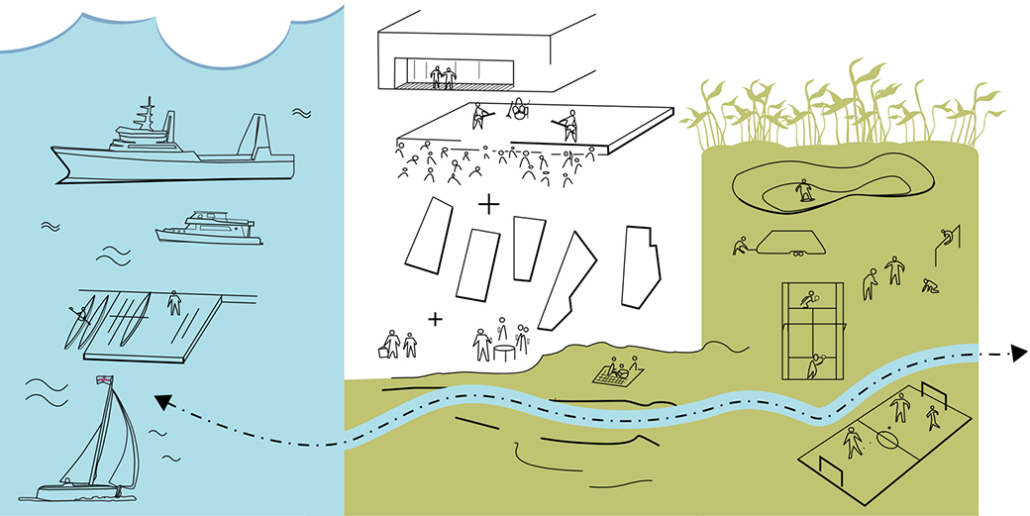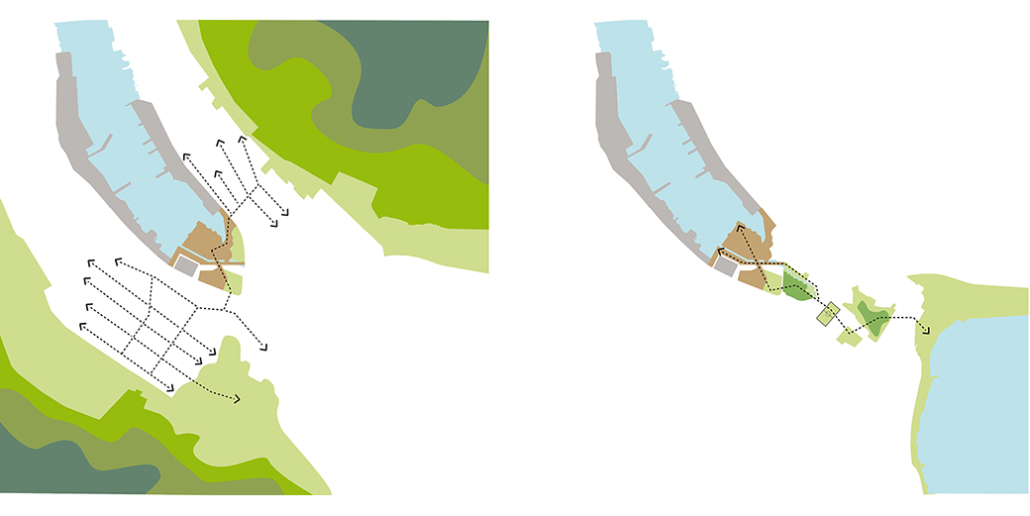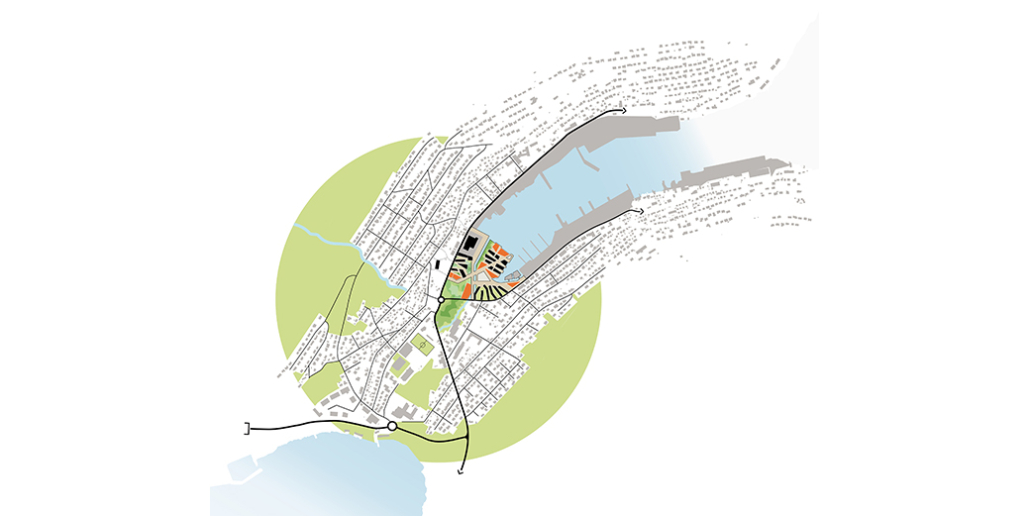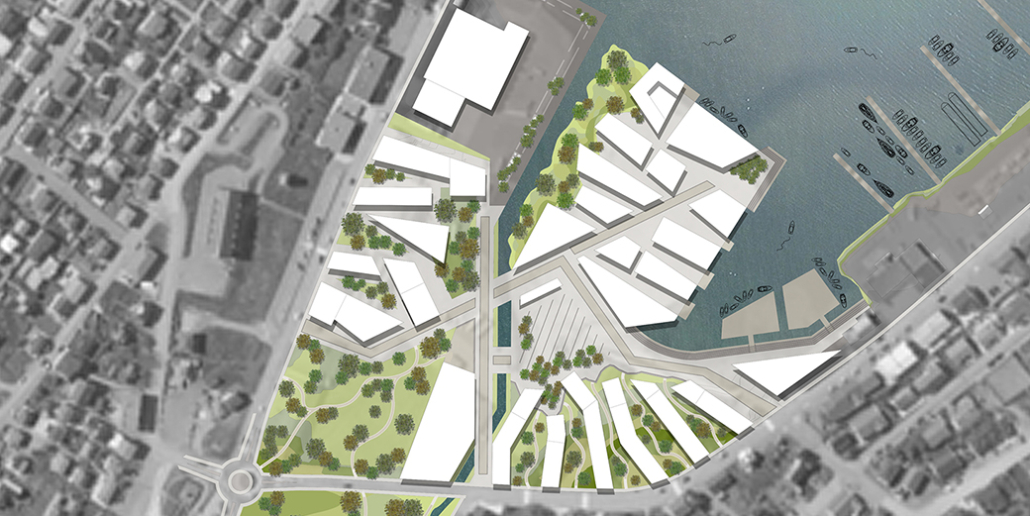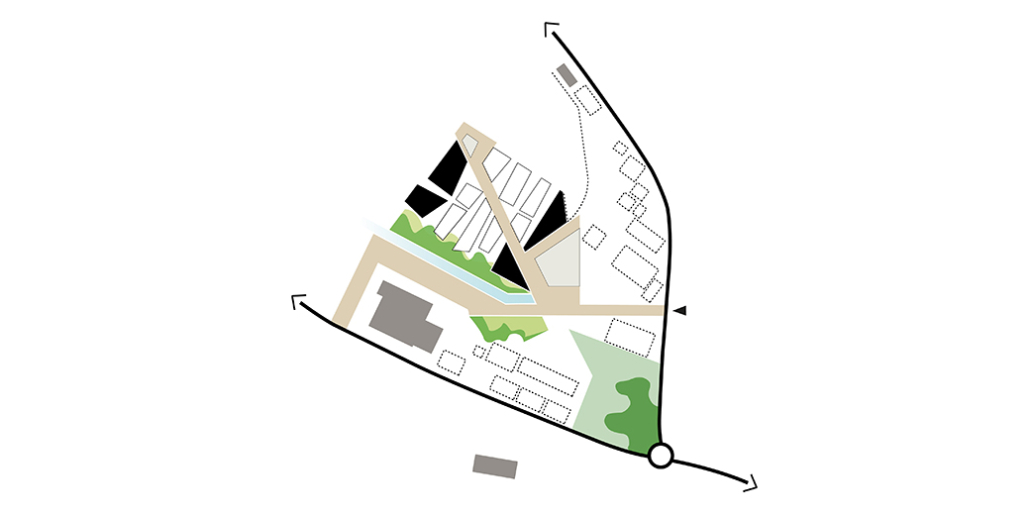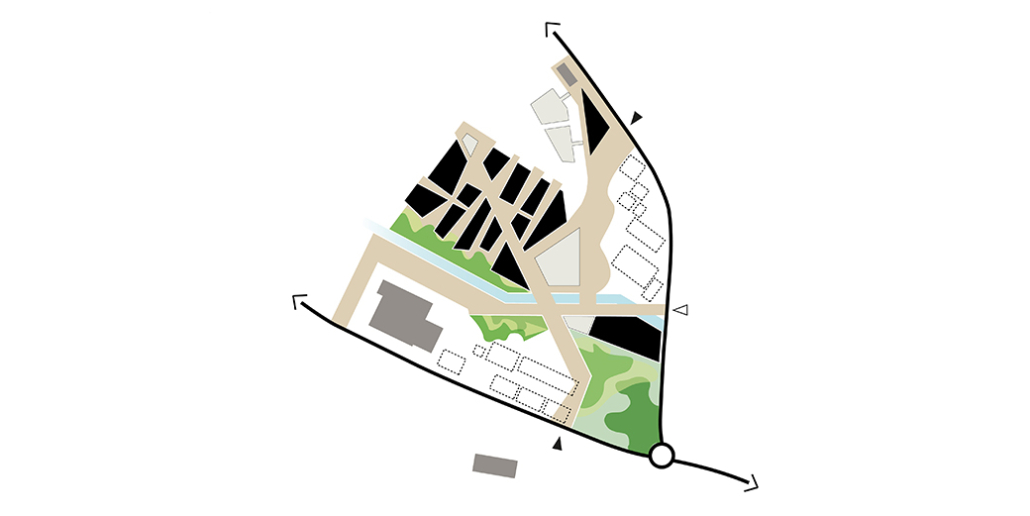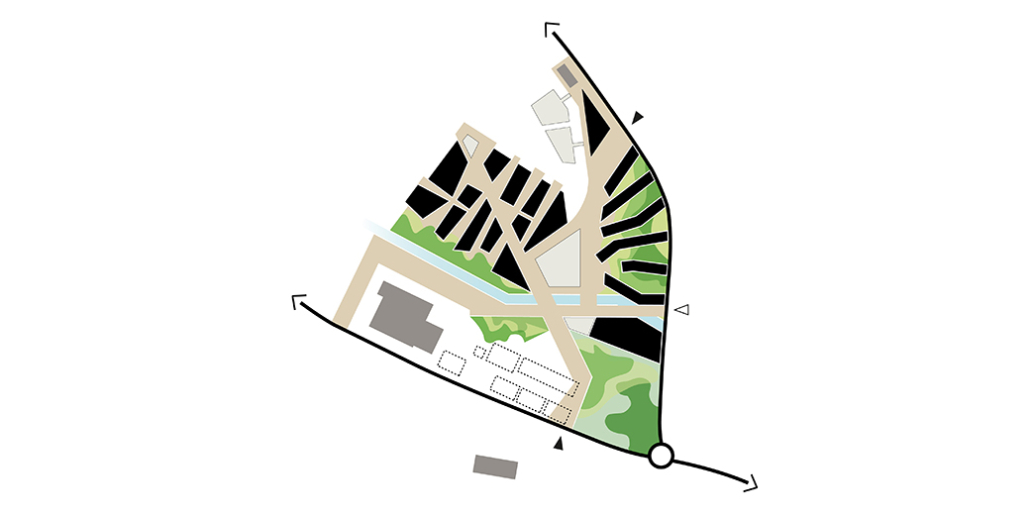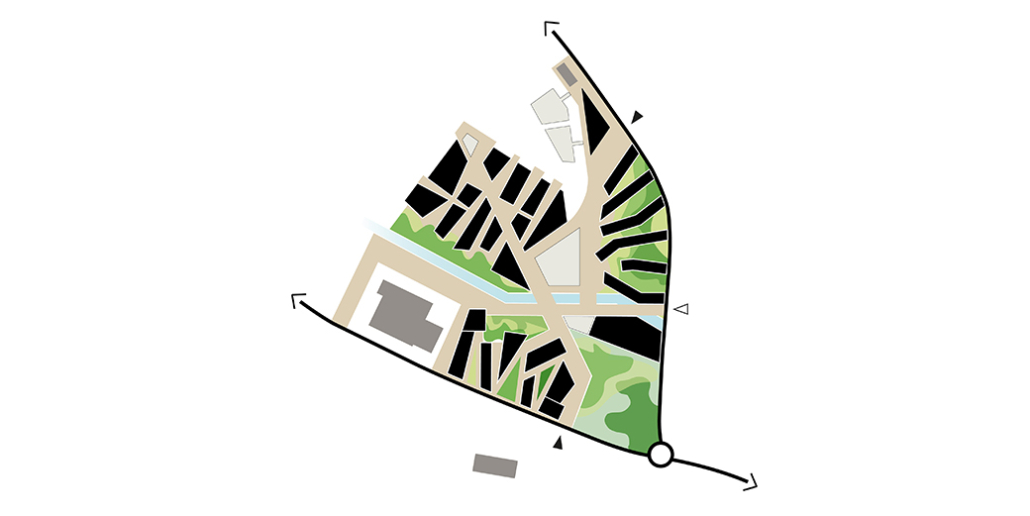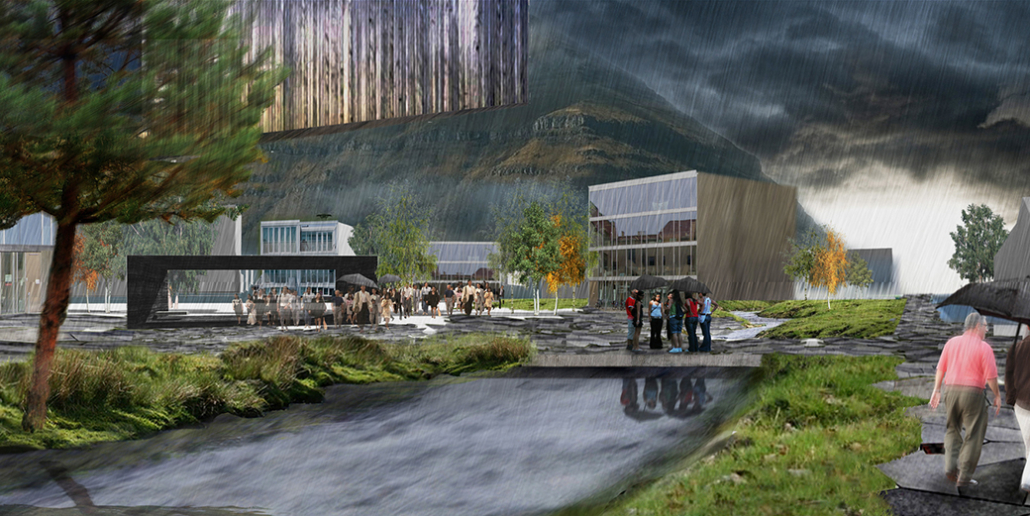KLAKSVIK – ACROSS THE ISTHMUS
Opdrachtgever:
City of Klaksvik (Faroe Islands)
Jaar:
2012
Status:
Ontwerp
The question and relevance concerning the development of a new center for Klaksvik offers the possibility to strengthen the three cultural pillars, as well as the physical north-south and east-west connection and by that the whole physical coherence of Klaksvik as entrance of the northern island group.
The new Klaksvik center originates from a central square based upon the morphology of the former beach. This village square relates the harbor as well as the isthmus and the eastern and western bank by two connecting axes. A fine mesh network consisting out of routes that connect the direct context with the village square will support the connecting system of axes. Hereby a fine mesh and intimate east-west orientated public space will arise, that is based upon the human scale and moreover will offer protection concerning various climatic conditions.
The north-south orientated axis creates a physical relation between the three cultural pillars of Klaksvik, that can be recognized by its physical appearance as like the harbor, the new center and the isthmus. This connection brings back the course of the former riverbanks and marks itself by a landscape based informal furnishing. The east-west orientated axis forms a spatial relation between the two Klaksvik banks and the new center with in particular the village square, as an all-connecting element. This connection is characterized by a paved formal furnishing and is based upon the morphology of the former beach.
All important commercial, social and cultural/recreational functions are directly situated or coupled with the central village square or the two connecting axes, by which a clear and readable center arises. By situating the various functions on strategic locations of the village square, as also the connecting axes, a new fine mesh / grain center will come into existence. This square will make an intense mixture of living, working, shopping and recreation more tangible and perceptible.
Three subareas, the SLOPE, the SPIT and the COURT, frame the central village square. All buildings in all subareas will contain a slanting sedum green roof. These sedum roofs will maintain the water for a longer period of time and care for a gradually water drainage and with that form a sustainable compensation for the vast amount of paving concerning the new village square. Besides the former, the slanting sedum roofs cape will also contribute to the visual continuation of the sloping green mountain landscape.

